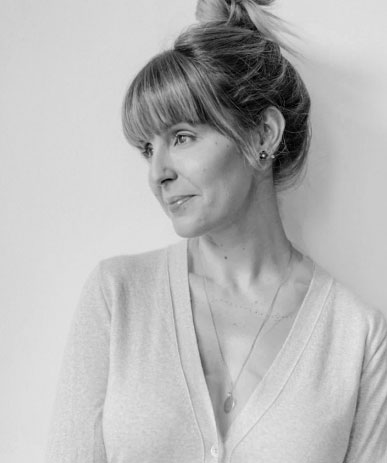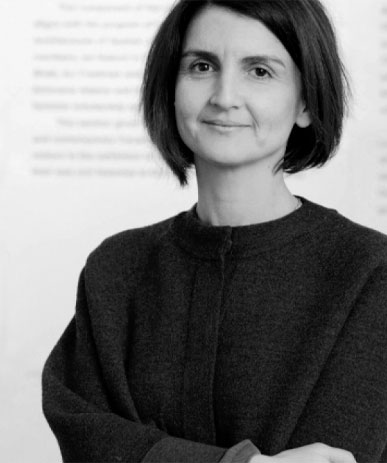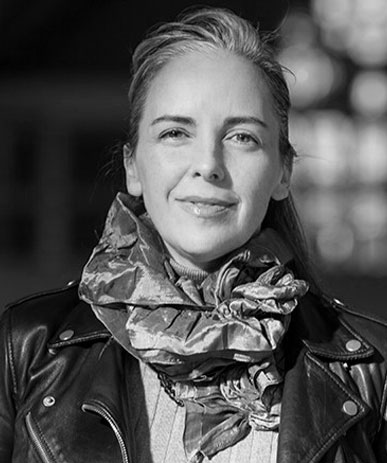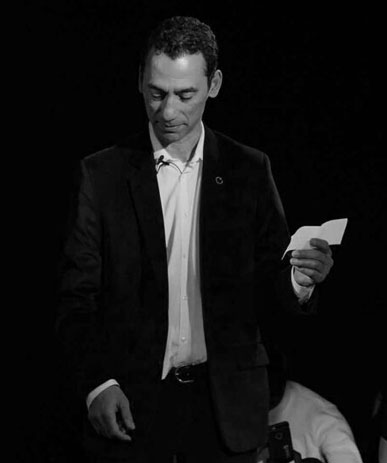CASOS DE ESTUDIO
JUSTICIA RESTAURATIVA
* Para referencias de imágenes, desplácese hasta la parte inferior de la página.
Author of case study: Marcela Torres Molano
Geopolitical location of space:
4000 Saint-Catherine Street West
Westmount, Quebec
H3Z 1P
Extant? Yes
Architect:
Claire Davenport and Architecture Without Borders Québec (AWBQ)
Resilience Montreal, created by the Native Women’s Shelter of Montreal, is a community-led project established in 2019 to support the homeless population in the Cabot Square area. Cabot Square is a very contested area of the city, home to a diverse population and an intersection of social issues. Cabot Square has been occupied by different people experiencing various forms of homelessness and socio-economic marginalisation. The institutional response has included the use of hostile architecture in the plaza to displace the occupants.
Resilience Montreal is a day shelter that offers services such as food, a place to sleep, and support to those experiencing homelessness in the Cabot Square area of Montréal.
According to Claire Davenport, the project was a response to a humanitarian crisis that has resulted as a consequence of the lack of appropriate acting on housing issues. The organisation gained independence from the Native Women’s Shelter of Montreal by gaining charitable status in 2021.
No, however the services provided to the community by the center are contributing to the search of social justice for those experiencing homelessness, which are disproportionately from Indigenous communities in Canada.
Yes, one of the priorities of the design and execution of the renovation was ensuring the safety of all visitors, including having spaces for dialogue with a sense of home. The site has a designated space for interventions, created for safe listening and crisis management.
People experiencing homelessness in Montreal.
The space belongs to a non-profit organisation. Even though it is not public, it is a welcoming space, open to all communities and individuals who might benefit from the centre’s services.
Resilience Montreal, located in Cabot Square, was created through the adaptation of a former sushi restaurant into a safe and welcoming space for the users. The organisation behind the project aimed for a design that would transform the site into an environment that felt like home. According to architect Claire Davenport, Resilience was intended to become a welcoming space for all cultures, far from sterile institutional aesthetics.
The space was divided by function. Each area is connected to the others thanks to a design that allows for a natural flow of movement. This ensures the safety and brightness of all spaces. The site has an open kitchen and cafe-bar, a quiet space for interventions, a place to wash up, a resting zone, a laundry service, a garden as a welcoming area, outdoors benches, and an electric fireplace. They use warm, bright colours for the walls and furniture, inspired by the northern lights, a reference to home for many of the visitors.
The design and implementation project lasted a few weeks, and was possible with the help of 150 volunteers. For Davenport the space provides many formal lessons for shelter design, such as ensuring the complete visibility of all spaces for security purposes, and creating participatory design processes with the actual users, to ensure people’s needs are being translated into the spatial forms.
Architect Claire Davenport, the Resilience Montreal team, and Architecture Without Borders Québec worked over several weeks to strategically transform the former sushi restaurant “into a series of spaces that were safe, warm, flexible, and welcoming to a diverse population” (Davenport). The design process was focused on answering two main questions: what needed to happen in the space? and, how would they want it to feel? The design team focused on creating adequate conditions for the users by ensuring the space had a home-like environment instead of a generic, sterile feel to it.
According to Davenport, the design decisions were coming from the Resilience team, and her role as an architect was supporting them with technical knowledge. For the design process, they held a one-day design workshop with the collaboration of Architecture Without Borders Québec.
Services provided in the space:

es autora, conferencista, columnista y podcaster en los campos de la arquitectura y las artes decorativas. Obtuvo su un pregrado en Comercio con especialización en Marketing de la Escuela de Negocios John Molson y actualmente se encuentra realizando su maestría en Historia del Arte en la Universidad de Concordia, Montreal. Además, estudió Psicología Industrial en Los Ángeles, California y es autora de dos libros sobre diseño (2015, 2018) publicados por Les Éditions Cardinal.

es colombiana, candidata a doctorado en el Departamento de Historia del Arte de la Universidad Concordia. Tiene experiencia en diseño arquitectónico y activismo comunitario y es maestra en Construcción y Diseño Urbano de la Escuela de Arquitectura Bartlett, Londres, Inglaterra. Sus intereses se centran en el arte y movimientos sociales, el activismo colaborativo en escenarios de posconflicto, el arte colectivo y el arte producido en relación con el entorno construido.

es candidato a doctorado en Humanidades de la Universidad de Concordia, enfocado en la agencia espacial, la estética social, las narrativas juveniles y las representaciones gráficas de la memoria urbana. Ha publicado sobre la relación entre los niños, el juego y el espacio público en Cartagena, Colombia. También ha trabajado como editor en proyectos literarios, entre ellos Territorio Fértil, que recibió el premio María Nelly Murillo Hinestroza de literatura afrocolombiana.

es profesora asociada y Catedrática de investigación de Canadá para la arquitectura de espacios de Justicia (Tier 2) en la Escuela de arquitectura Peter Guo-hua Fu de la Universidad de McGill University, Montréal, Canada. Se enfoca en la investigación de viviendas en entornos de bajos ingresos, diseño participativo, protesta civil, diseño urbano y paisajes y razas. Sus publicaciones incluyen el libro co-editado, Orienting Istanbul (2010) y el libro individual, Istanbul Open City (2018).

es una artista y profesora asociada y Catedrática de investigación de Canadá para la arquitectura de espacios de Justicia (Tier 2) en la Escuela de arquitectura Peter Guo-hua Fu de la Universidad de McGill University, Montréal, Canada. Se enfoca en la investigación de viviendas en entornos de bajos ingresos, diseño participativo, protesta civil, diseño urbano y paisajes y razas. Sus publicaciones incluyen el libro co-editado, Orienting Istanbul (2010) y el libro individual, Istanbul Open City (2018).

es el antiguo catedrático de Canadá en Historia Oral y performance (2016-2021), es profesor asociado al departamento de Teatro de la Universidad de Concordia y es codirector del Centro de Historia Oral e Historia digital (COHDS). Por medio de la financiación de Canada Foundation for Innovation, creo en 2018 el Laboratorio de actos de escucha , un centro líder de investigación y creación para el poder transformador de escuchar.