CASOS DE ESTUDIO
JUSTICIA RESTAURATIVA
* Para referencias de imágenes, desplácese hasta la parte inferior de la página.
Author of case study: Marcela Torres Molano
Geopolitical location of space:
601 5th Street SW
Calgary, Alberta
Extant? Yes
Architect:
Bill Chomik, Kasian Architecture and Interior Design
Yes, the court combines two separate systems: the Alberta Provincial Court and the Peacemaker process (restorative).
Yes, the circular shape of the room was designed to avoid having a judge sitting in front, and people sitting lower than the judge. It was designed based on a model of peacemaking circles to resolve conflicts, heal the offender and the victim, and restore relationships.
“[…] the circular shape is constructive for face-to-face communication by promoting a sense of equity and participation and consensus in discussions and decision-making.” Dr. Reg Crowshoe
Participants (judges, prosecutors, judicial clerks and peacemakers) are predominantly Indigenous.
It is an official court room part of the Alberta Court system.
“The dark wood panelling lining the entryway and courtroom itself announces the formality of the room and the gravity of its function.” (Scout, 2017). The space was designed with previous consultation with First Nations, Métis communities, representatives from the Tsuu T’ina Peacemaker Centre, as well as elders from various communities.
“Courtroom 1800, also known as the Aboriginal Courtroom, is unlike any other courtroom in the building. Indeed, it is unlike any other courtroom in the country.” (Scout, 2017). It is located in the Calgary Courts Centre (92,903 square meters), a building designed by NORR Architects and Engineers.The courtroom has a circular shape inspired by a beaver den. It is placed within the band office which is shaped like a beaver lodge. It uses the traditional symbols of the Tsuu T’ina Nation to represent the culture in the design. The circular room, with a conical form inspired by teepee architecture, allows healthy air circulation within the courtroom (smudging, sage or sweet grass, is part of the court process). “The designers modeled the courtroom on a ceremonial teepee in a circular structure that allows the release of smoke from a smudging altar in the centre.” (Wang, 2019).
Courtroom 1800 has a round granite hearth in the middle of a circle-patterned carpet and uses softer colours to create a comfortable and non-hierarchical space. The large round table can be removed and stored to allow participants to sit in a circle. The table is located on a carpet that depicts the medicine wheel, with the colours red, blue, yellow and white.
“Teepee pole motifs on the ceiling mimic the teepee’s structural poles radiating outward from the centre. The traditional smoke hole is represented by a huge fan that ventilates smoke from the occasional sweetgrass smudge.” Bill Chomik. The architects understood the importance of taking the Tsuu T’ina court’s experience into account. They worked in collaboration with First Nations and Métis communities, representatives of the Tsuu T’ina Peacemaker Centre, as well as elders from different communities.
The size and shape of the space were planned to be flexible for Aboriginal justice. The circular shape allows actors of the justice process (judges, lawyers, victims, the accused, elders, families and their supporters) to sit in an open circle and more importantly to communicate face-to-face. The room has an additional function as a classroom and meeting space three or four times a month. “We knew we wanted to build a space that held universal First Nations principles, and it had to be large and flexible enough to accommodate Aboriginal justice.” Bill Chomik. Courtroom 1800 is located inside of a concrete, steel and glass building that hosts 73 courtrooms, judicial chambers and other facilities. The structure includes many post-9/11 security features (Scout, 2017).
“I think this is a great opportunity to have a space where Aboriginal people can feel comfortable and feel that their identity, protocols and their ceremonies are being honoured.” Littlechild
Court opens Wednesday with a morning ceremony, to hear cases in the afternoon. “A peacemaking circle begins with a ceremony. It may be a traditional ceremony using sage or sweetgrass, a prayer, or just a simple statement that the circle is about to deal with an important matter” (in Maya, 2019). The clerks wear embroidered eagle feathers. The Tsuu T’ina Nation Court uses Courtroom 1800 on the first and third Friday of every month for hearings and sentencing circles.
Indigenous justice works to resolve the conflict, through truth-seeking, restoring of relationships, healing and restoring harmony. During a Circle hearing, each person speaks uninterrupted. The first time, people speak about what happened. The second time, each person explains how they were affected. The third time, they speak about what could be done. The fourth time, participants speak about agreements. Instead of having an impartial judge, participants work towards consensus in their discussions. A judge member of the First Nations Bar, is in charge of bridging the Euro-Canadian legal system with the First Nations communities. There is one Peacemaker coordinator and two Peacemakers, Elders. They work as witnesses to hold the trust and respect of the community.
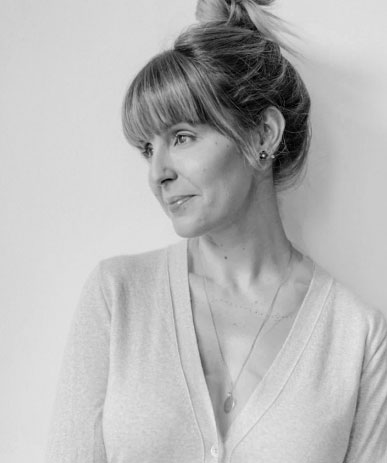
es autora, conferencista, columnista y podcaster en los campos de la arquitectura y las artes decorativas. Obtuvo su un pregrado en Comercio con especialización en Marketing de la Escuela de Negocios John Molson y actualmente se encuentra realizando su maestría en Historia del Arte en la Universidad de Concordia, Montreal. Además, estudió Psicología Industrial en Los Ángeles, California y es autora de dos libros sobre diseño (2015, 2018) publicados por Les Éditions Cardinal.

es colombiana, candidata a doctorado en el Departamento de Historia del Arte de la Universidad Concordia. Tiene experiencia en diseño arquitectónico y activismo comunitario y es maestra en Construcción y Diseño Urbano de la Escuela de Arquitectura Bartlett, Londres, Inglaterra. Sus intereses se centran en el arte y movimientos sociales, el activismo colaborativo en escenarios de posconflicto, el arte colectivo y el arte producido en relación con el entorno construido.
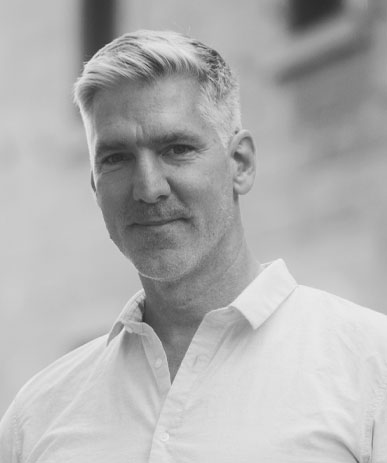
es candidato a doctorado en Humanidades de la Universidad de Concordia, enfocado en la agencia espacial, la estética social, las narrativas juveniles y las representaciones gráficas de la memoria urbana. Ha publicado sobre la relación entre los niños, el juego y el espacio público en Cartagena, Colombia. También ha trabajado como editor en proyectos literarios, entre ellos Territorio Fértil, que recibió el premio María Nelly Murillo Hinestroza de literatura afrocolombiana.
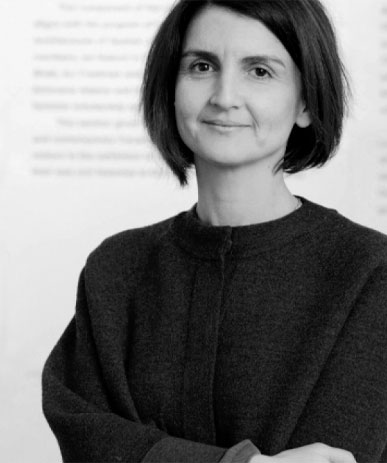
es profesora asociada y Catedrática de investigación de Canadá para la arquitectura de espacios de Justicia (Tier 2) en la Escuela de arquitectura Peter Guo-hua Fu de la Universidad de McGill University, Montréal, Canada. Se enfoca en la investigación de viviendas en entornos de bajos ingresos, diseño participativo, protesta civil, diseño urbano y paisajes y razas. Sus publicaciones incluyen el libro co-editado, Orienting Istanbul (2010) y el libro individual, Istanbul Open City (2018).
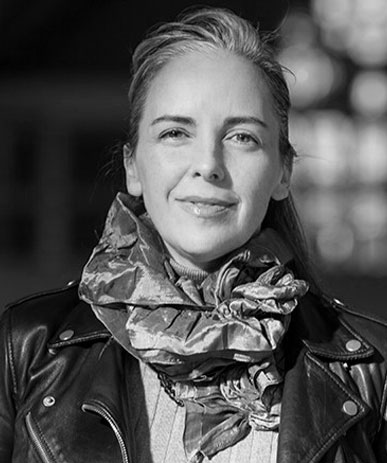
es una artista y profesora asociada y Catedrática de investigación de Canadá para la arquitectura de espacios de Justicia (Tier 2) en la Escuela de arquitectura Peter Guo-hua Fu de la Universidad de McGill University, Montréal, Canada. Se enfoca en la investigación de viviendas en entornos de bajos ingresos, diseño participativo, protesta civil, diseño urbano y paisajes y razas. Sus publicaciones incluyen el libro co-editado, Orienting Istanbul (2010) y el libro individual, Istanbul Open City (2018).
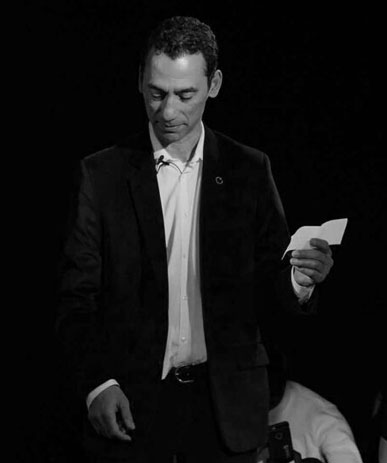
es el antiguo catedrático de Canadá en Historia Oral y performance (2016-2021), es profesor asociado al departamento de Teatro de la Universidad de Concordia y es codirector del Centro de Historia Oral e Historia digital (COHDS). Por medio de la financiación de Canada Foundation for Innovation, creo en 2018 el Laboratorio de actos de escucha , un centro líder de investigación y creación para el poder transformador de escuchar.