CASOS DE ESTUDIO
JUSTICIA RESTAURATIVA
* Para referencias de imágenes, desplácese hasta la parte inferior de la página.
Author of case study: Marcela Torres Molano
Geopolitical location of space:
Pueblo Bello
Turbo (Antioquia)
Extant?
Yes
Architect:
Taller Sintesis with architect Paula Palacio and artist Juan Guillermo Caicedo
Began operating in 2014.
The space was built as a community response to the conflict and a violent massacre that happened at the site, in which forty three men from the town were victims of forced disappearance and assassination. The main purpose of the building is not limited to the encounter of survivors and offenders, but to foster a space for collective healing and community gathering.
The architectural program was designed by Puerto Bello’s community to fulfill their wishes for peace and comunal needs. The design started from their own recognition of the violent history of the town and the community’s need for a better and peaceful future.
Yes, the space is divided in two uses: the House of Memory, a space for reflection and memory of the violence, and the House of the Future, a space for dialogue and community performance.
Community members of Puerto Bello.
This is a public building used by the town’s community.
Project area: 326 square metres
Construction: Soluciones Constructivas SA.
The building is composed of two units that are elevated from the ground to protect them from the continual flooding of the Mulatos River, and for the purpose to create an outdoor theatre structure. The building provides spaces for everyday activities required by the community. The main access to the building happens through a concrete ramp, next to a diagonal wall of eight metres in height, that represents the disappearance of 43 people in a massacre that took place on the site.
The first unit is the House of Memory, a space that pays tribute to the victims of the conflict through architecture and artistic elements such as an elevated red light that symbolises the end of the conflict, a change in the floor patterns as a symbol of not belonging to a place, and an artistic intervention created by the women of the town in memory of the victims. The building creates a promenade through the House of Memory as an entry to the next unit, to remind visitors that a peaceful future cannot exist without knowing the violence of the past.
After leaving this first unit, the visitor will encounter an interior garden with a tree as a sign of the rebirth of the community. The yard is partially covered; a feature that recognises the local knowledge of inhabiting spaces, in a geographical region where the social dynamics require both inside and outside forms of architecture in one room . The yard communicates directly to an open classroom, which is connected to a second courtyard and the House of the Future, a polyvalent room for training and community gathering. This second unity is built with wooden shutters that allow the entry of wind while controlling exposure to natural light. Next to the second unit, there is an auxiliary part of the structure with bathrooms, technical and administrative rooms, and warehouses.
The building was funded by the Colombian government and the Secretary for the Department of Antioquia, as well as the housing program of this region and the Unit for Comprehensive Care and Reparation for Victims. Pueblo Bello is a small town of approximately 2000 people, located in Uraba, Antioquia, a region that for more than thirty years suffered the consequences of a conflict between the paramilitary and guerrilla groups. The town witnessed diverse enforced disappearances, massacres, and burning of buildings and people, and it is the site of the largest forced disappearance in the history of Colombia (called the disappearance of “the 43”). For this massacre, Colombia was sanctioned by the Inter-American Court of Human Rights.
During the conflict era, it was safer for Pueblo Bello community members to sleep outside, anchored and hidden in trees (where offenders would not look for them), than in their own homes. The House of Memory has symbolic and material elements that represent those experiences and stories, with careful consideration for not re-victimising the survivors (Maya, 2021).
In response to these painful events and in an effort to foster measures for collective reparation, the community of Pueblo Bello agreed on the need for a building that “would serve to regain and strengthen community life while honouring the memory of the more than five hundred victims.” They collectively designed the House of Memory based on a reconciliation discourse and a metaphorical idea to remind people they cannot build a future without a clear understanding of the history of the conflict (Maya, 2021).
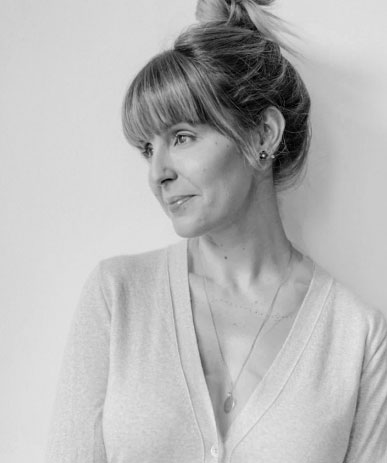
es autora, conferencista, columnista y podcaster en los campos de la arquitectura y las artes decorativas. Obtuvo su un pregrado en Comercio con especialización en Marketing de la Escuela de Negocios John Molson y actualmente se encuentra realizando su maestría en Historia del Arte en la Universidad de Concordia, Montreal. Además, estudió Psicología Industrial en Los Ángeles, California y es autora de dos libros sobre diseño (2015, 2018) publicados por Les Éditions Cardinal.

es colombiana, candidata a doctorado en el Departamento de Historia del Arte de la Universidad Concordia. Tiene experiencia en diseño arquitectónico y activismo comunitario y es maestra en Construcción y Diseño Urbano de la Escuela de Arquitectura Bartlett, Londres, Inglaterra. Sus intereses se centran en el arte y movimientos sociales, el activismo colaborativo en escenarios de posconflicto, el arte colectivo y el arte producido en relación con el entorno construido.
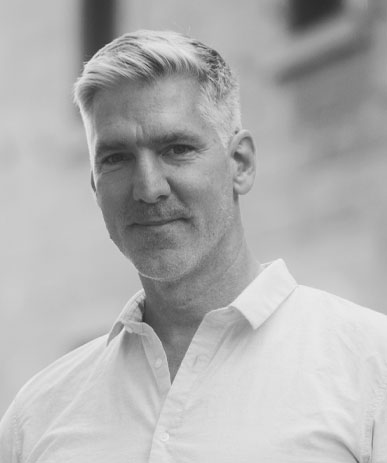
es candidato a doctorado en Humanidades de la Universidad de Concordia, enfocado en la agencia espacial, la estética social, las narrativas juveniles y las representaciones gráficas de la memoria urbana. Ha publicado sobre la relación entre los niños, el juego y el espacio público en Cartagena, Colombia. También ha trabajado como editor en proyectos literarios, entre ellos Territorio Fértil, que recibió el premio María Nelly Murillo Hinestroza de literatura afrocolombiana.
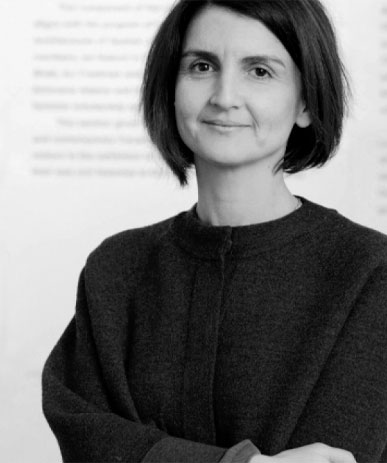
es profesora asociada y Catedrática de investigación de Canadá para la arquitectura de espacios de Justicia (Tier 2) en la Escuela de arquitectura Peter Guo-hua Fu de la Universidad de McGill University, Montréal, Canada. Se enfoca en la investigación de viviendas en entornos de bajos ingresos, diseño participativo, protesta civil, diseño urbano y paisajes y razas. Sus publicaciones incluyen el libro co-editado, Orienting Istanbul (2010) y el libro individual, Istanbul Open City (2018).
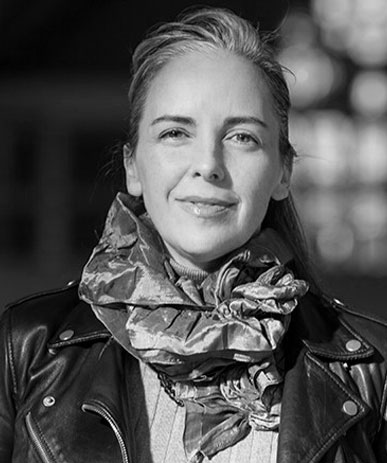
es una artista y profesora asociada y Catedrática de investigación de Canadá para la arquitectura de espacios de Justicia (Tier 2) en la Escuela de arquitectura Peter Guo-hua Fu de la Universidad de McGill University, Montréal, Canada. Se enfoca en la investigación de viviendas en entornos de bajos ingresos, diseño participativo, protesta civil, diseño urbano y paisajes y razas. Sus publicaciones incluyen el libro co-editado, Orienting Istanbul (2010) y el libro individual, Istanbul Open City (2018).
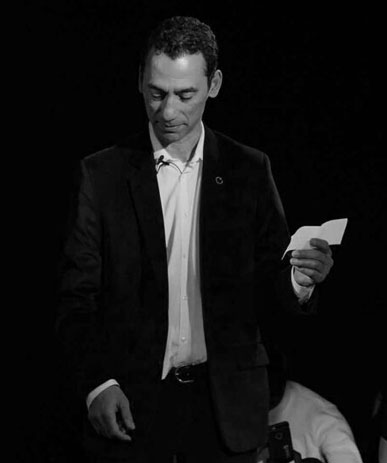
es el antiguo catedrático de Canadá en Historia Oral y performance (2016-2021), es profesor asociado al departamento de Teatro de la Universidad de Concordia y es codirector del Centro de Historia Oral e Historia digital (COHDS). Por medio de la financiación de Canada Foundation for Innovation, creo en 2018 el Laboratorio de actos de escucha , un centro líder de investigación y creación para el poder transformador de escuchar.