Études de cas
Justice réparatrice
* For image references, please scroll to the bottom of the page.
Author of case study: Marcela Torres Molano
Geopolitical location of space:
4000 Saint-Catherine Street West
Westmount, Quebec
H3Z 1P
Extant? Yes
Architect:
Claire Davenport and Architecture Without Borders Québec (AWBQ)
Resilience Montreal, created by the Native Women’s Shelter of Montreal, is a community-led project established in 2019 to support the homeless population in the Cabot Square area. Cabot Square is a very contested area of the city, home to a diverse population and an intersection of social issues. Cabot Square has been occupied by different people experiencing various forms of homelessness and socio-economic marginalisation. The institutional response has included the use of hostile architecture in the plaza to displace the occupants.
Resilience Montreal is a day shelter that offers services such as food, a place to sleep, and support to those experiencing homelessness in the Cabot Square area of Montréal.
According to Claire Davenport, the project was a response to a humanitarian crisis that has resulted as a consequence of the lack of appropriate acting on housing issues. The organisation gained independence from the Native Women’s Shelter of Montreal by gaining charitable status in 2021.
No, however the services provided to the community by the center are contributing to the search of social justice for those experiencing homelessness, which are disproportionately from Indigenous communities in Canada.
Yes, one of the priorities of the design and execution of the renovation was ensuring the safety of all visitors, including having spaces for dialogue with a sense of home. The site has a designated space for interventions, created for safe listening and crisis management.
People experiencing homelessness in Montreal.
The space belongs to a non-profit organisation. Even though it is not public, it is a welcoming space, open to all communities and individuals who might benefit from the centre’s services.
Resilience Montreal, located in Cabot Square, was created through the adaptation of a former sushi restaurant into a safe and welcoming space for the users. The organisation behind the project aimed for a design that would transform the site into an environment that felt like home. According to architect Claire Davenport, Resilience was intended to become a welcoming space for all cultures, far from sterile institutional aesthetics.
The space was divided by function. Each area is connected to the others thanks to a design that allows for a natural flow of movement. This ensures the safety and brightness of all spaces. The site has an open kitchen and cafe-bar, a quiet space for interventions, a place to wash up, a resting zone, a laundry service, a garden as a welcoming area, outdoors benches, and an electric fireplace. They use warm, bright colours for the walls and furniture, inspired by the northern lights, a reference to home for many of the visitors.
The design and implementation project lasted a few weeks, and was possible with the help of 150 volunteers. For Davenport the space provides many formal lessons for shelter design, such as ensuring the complete visibility of all spaces for security purposes, and creating participatory design processes with the actual users, to ensure people’s needs are being translated into the spatial forms.
Architect Claire Davenport, the Resilience Montreal team, and Architecture Without Borders Québec worked over several weeks to strategically transform the former sushi restaurant “into a series of spaces that were safe, warm, flexible, and welcoming to a diverse population” (Davenport). The design process was focused on answering two main questions: what needed to happen in the space? and, how would they want it to feel? The design team focused on creating adequate conditions for the users by ensuring the space had a home-like environment instead of a generic, sterile feel to it.
According to Davenport, the design decisions were coming from the Resilience team, and her role as an architect was supporting them with technical knowledge. For the design process, they held a one-day design workshop with the collaboration of Architecture Without Borders Québec.
Services provided in the space:
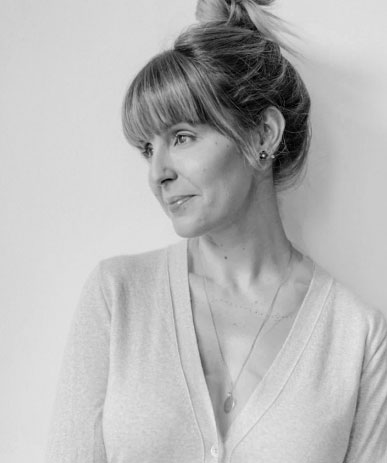
est auteure, conférencière, chroniqueuse et podcasteuse dans les domaines de l'architecture et des arts décoratifs. Elle termine sa maîtrise en histoire de l'art à l'Université Concordia, à Montréal, et détient un baccalauréat en commerce avec une majeure en marketing de la John Molson School of Business. Elle a étudié la psychologie industrielle à Los Angeles, en Californie. Sicotte est l'auteure de deux ouvrages publiés sur le design (2015, 2018) aux éditions Cardinal.

est candidate colombienne au doctorat au Département d'histoire de l'art de l'Université Concordia. Elle a une formation en design architectural et en activisme communautaire et détient une maîtrise en bâtiment et design urbain de la Bartlett School of Architecture à Londres, en Angleterre. Ses intérêts se concentrent sur l'art socialement engagé, les mouvements sociaux, l'activisme collaboratif dans des scénarios post-conflit, l'art produit collectivement et l'art produit en relation avec le cadre bâti.
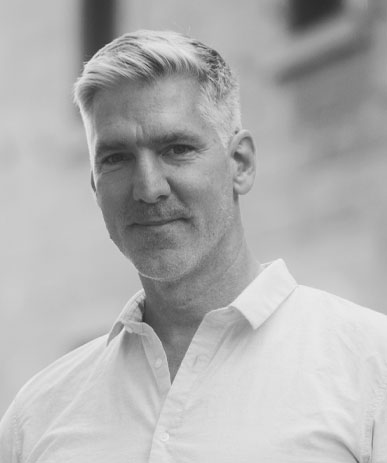
est candidat au doctorat en sciences humaines à l'Université Concordia. Ses recherches portent sur l'agentivité spatiale, l'esthétique sociale, les récits des jeunes et les représentations graphiques de la mémoire urbaine. Il a publié sur la relation entre les enfants, le jeu et l'espace public à Carthagène, en Colombie. Il a également travaillé comme éditeur sur des projets littéraires, dont Territorio Fértil, qui a reçu le prix María Nelly Murillo Hinestroza pour la littérature afro-colombienne.
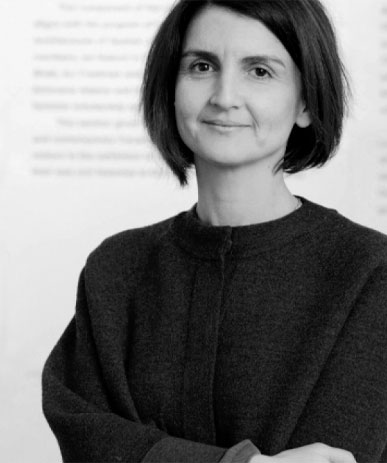
est professeure agrégé et Chaire de recherche du Canada en architectures de justice spatiale (niveau 2) à l'École d'architecture Peter Guo-hua Fu de l'Université McGill, Montréal, Québec, Canada. Ses intérêts de recherche comprennent le logement à loyer modique et le design participatif, la protestation civile et le design urbain, ainsi que les paysages des campus et la race. Ses publications incluent le livre co-édité, Orienting Istanbul (2010) et le livre (auteure unique), Istanbul Open City (2018).
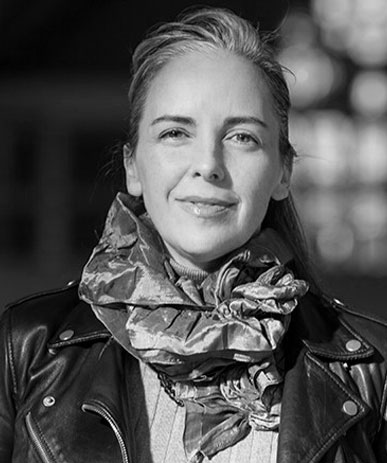
est artiste et professeure d'histoire de l'art à l'Université Concordia. Ses travaux portent sur les femmes et l'histoire du cadre bâti, les paysages urbains, la recherche-création et l'histoire orale. Elle a publié sur l'histoire spatiale du mouvement pour le suffrage des femmes, l'art public, les jardins et les politiques du changement urbain. En plus de ses recherches sur les espaces de justice réparatrice et transitionnelle, elle dirige un projet d'histoire orale sur les mémoires urbaines des montréalais et montréalaises.
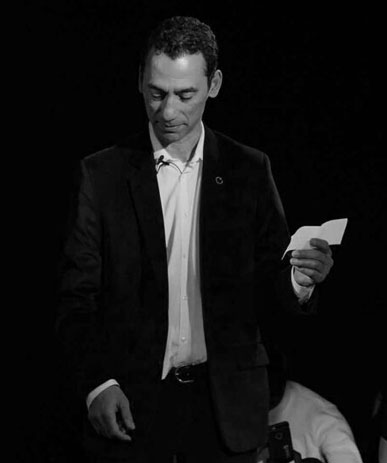
est un ancien titulaire de la Chaire de recherche du Canada en interprétation de l'histoire orale (2016-2021). Il est professeur agrégé au Département de théâtre de l'Université Concordia et codirecteur du Centre d’histoire orale et de récits numérisés (CHORN) de Concordia. Sa subvention de la Fondation canadienne pour l'innovation en infrastructure lui a permis de créer le Laboratoire d'écoute active (ALLab) en 2018. Basé au CHORN, l'ALLab est un centre de recherche-création de premier plan pour le pouvoir transformateur de l'écoute.