CASE STUDIES
Restorative Justice
* For image references, please scroll to the bottom of the page.
Author of case study: Marcela Torres Molano
Geopolitical location of space:
9 Bristol Street (Corner Bristol and Stanley Street)
Levin, New Zealand
Extant? Yes
Architects:
Tse Architects
Start date: 2009
End date: ongoing
The site is used both for restorative and traditional justice hearings. The spaces are used by the Manawatū Restorative Justice Trust and its different stages. Before any conference the Facilitators will first meet with the victims and their support people to gather information and assess whether a conference is appropriate. They will then meet with the offenders and their support people to ensure the offenders accept responsibility for their actions, and want to try and repair the damage that has been caused.
Yes, this court is part of the spaces used by Manawatū Restorative Justice Trust.
Yes, the space includes traditional courtrooms, secure witness rooms and hearing and mediation rooms. A clear visual connection to the public was created to establish a closer relation of justice with the broader community.
The court is a public building and property of the Ministry of Justice of New Zealand.
Floor area: 1824 m2
Perimeter measures of lot: 50 m X 19 m (Google Earth approximation)
Completion: 2009
Client: New Zealand Ministry of Justice
It is a contemporary architecture building of two levels. It is a well-proportioned structure that serves its function while integrating coherently with its surrounding environment. “An excellent balance was achieved between functionality and security on this complex.”The north facade uses glazing along the east and west section of the main entry to provide a strong visual connection from the interior to the surrounding streetscape. For the architects, the visual connection encourages participation by regular users and the wider society, and seeks to raise the level of awareness and understanding in the community.
The courthouse was designed to meet the needs of the community. The building includes two new courtrooms, judicial and administration facilities, large waiting and jury assembly areas, secure witness rooms, and hearing and mediation rooms. The design has a contemporary look and uses “motivating accent colours.”
“The courthouse shows a good use of materials and colours throughout, with natural light allowed to enter solemn courtrooms through well-placed skylights.” Environmental sustainability was achieved for this project. The building meets current quake standards, but in 2019, an engineering firm found the upper level was at risk of collapse with an earthquake. The structure was closed for over 14 months. The courthouse has advanced security systems and will be capable of supporting the latest technology, including video conferencing and evidence recording services.
Levin is a town with a population of 18,800 (June 2020). It is a service centre for the surrounding rural area. The design of the courtrooms seem to follow a traditional spatial arrangement, where judges are seated in front of the room and participants sit in the following rows.
“Although restorative justice processes can operate in a variety of ways at different stages in the criminal justice system, pre-sentencing conferencing of referrals from the District Court and the Police Adult Diversion Scheme are the most common restorative justice processes in New Zealand. The majority of District Courts now have access to restorative justice services.”
The Manawatū Restorative Justice Trust follows the methodology of restorative justice conferencing. In this process, the person harmed by an offence (victim) and the person responsible for the harm (offender) agree to meet in a safe environment with two trained facilitators. They discuss the action its effects on the people involved. The offender accepts responsibility and the group identifies ways to to repair the harm.
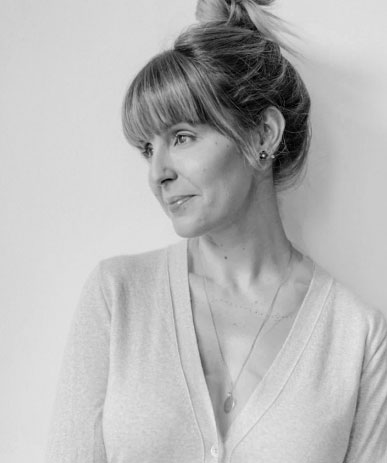
is an author, speaker, columnist, and podcaster in the fields of architecture and decorative arts. She is completing her MA in Art History at Concordia University, Montréal, and holds a Bachelor of Commerce with a major in Marketing from John Molson School of Business. She studied Industrial Psychology in Los Angeles, California. Sicotte is the author of two published books on design (2015, 2018) published by Les Éditions Cardinal.

is a Colombian PhD candidate in the Department of Art History at Concordia University. She has a background in architectural design and community activism and holds a master’s degree in Building and Urban Design from the Bartlett School of Architecture in London, England. Her interests focus on socially-engaged art, social movements, collaborative activism in post-conflict scenarios, collectively-produced art, and art produced in relation to the built environment.
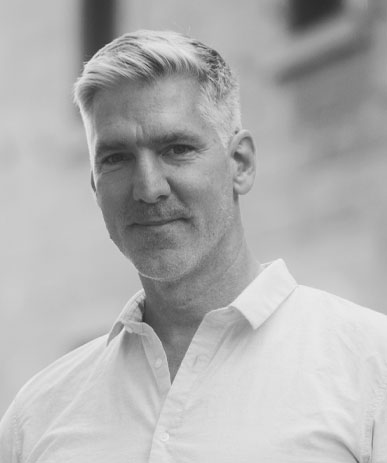
is a PhD candidate in Humanities at Concordia University. His research focuses on spatial agency, social aesthetics, youth narratives, and graphic representations of urban memory. He has published on the relationship between children, play, and public space in Cartagena, Colombia. He has also worked as an editor on literary projects, including Territorio Fértil, which received the María Nelly Murillo Hinestroza award for Afro-Colombian literature.
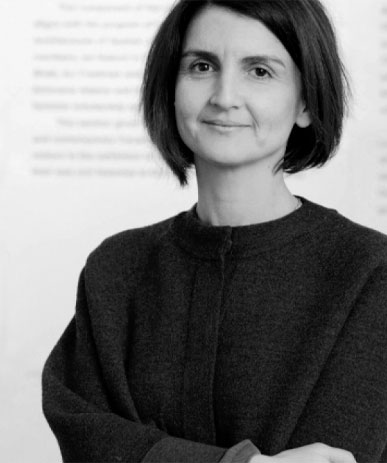
is Associate Professor and Canada Research Chair in Architectures of Spatial Justice (Tier 2) at the Peter Guo-hua Fu School of Architecture at McGill University, Montréal, Québec, Canada. Her research interests include low-income housing and participatory design, civil protest and urban design, and campus landscapes and race. Her publications include the co-edited book, Orienting Istanbul (2010) and solo-authored book, Istanbul Open City (2018).
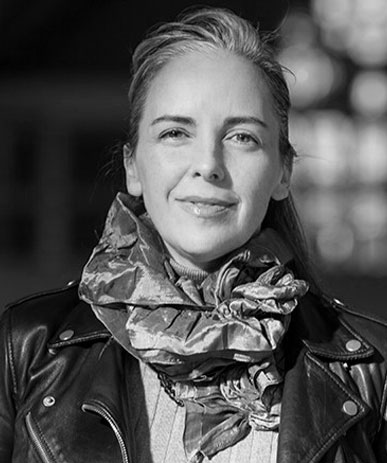
is an artist and a professor of Art History at Concordia University. Her work focuses on women and the history of the built environment, urban landscapes, research-creation, and oral history. She has published on the spatial history of the suffrage movement, public art, gardens, and the politics of urban change. In addition to her research on the spaces of restorative and transitional justice, she is leading an oral history project on the urban memories of diverse Montrealers.
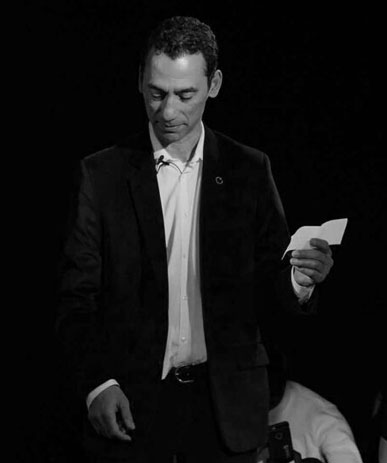
is Associate Professor in the Department of Theatre at Concordia University, Montreal (Quebec, Canada). He is also the second co-director of Concordia’s Centre for Oral History and Digital Storytelling. His latest publications explore listening in the context of post-conflict performances of memory. For instance, see ‘Facilitating voicing and listening in the context of post-conflict performances of memory. The Colombian scenario.’ In: De Nardi, S., Orange, H., et al. Routledge Handbook of Memoryscapes. Routledge: London. (2019), and his article ‘Not being able to speak is torture: performing listening to painful narratives’. International Journal of Transitional Justice, Special Issue Creative Approaches to Transitional Justice: Contributions of Arts and Culture. (March, 2020)