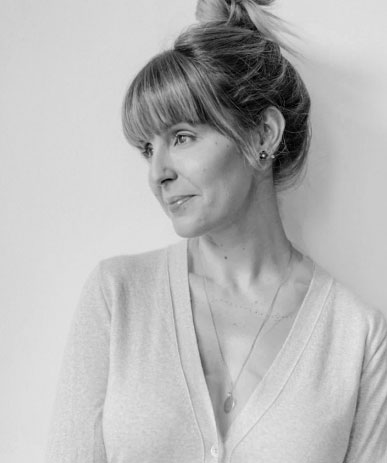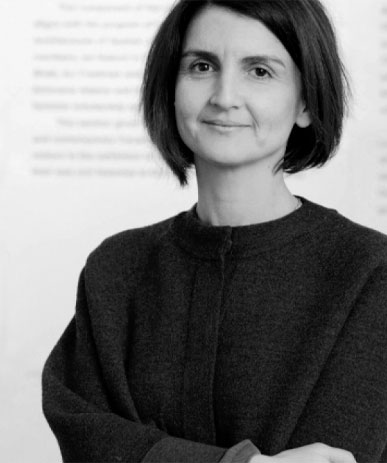CASE STUDIES
Restorative Justice
* For image references, please scroll to the bottom of the page.
Author of case study: Marcela Torres Molano
Geopolitical location of space:
4000 Saint-Catherine Street West
Westmount, Quebec
H3Z 1P
Extant? Yes
Architect:
Claire Davenport and Architecture Without Borders Québec (AWBQ)
Resilience Montreal, created by the Native Women’s Shelter of Montreal, is a community-led project established in 2019 to support the homeless population in the Cabot Square area. Cabot Square is a very contested area of the city, home to a diverse population and an intersection of social issues. Cabot Square has been occupied by different people experiencing various forms of homelessness and socio-economic marginalisation. The institutional response has included the use of hostile architecture in the plaza to displace the occupants.
Resilience Montreal is a day shelter that offers services such as food, a place to sleep, and support to those experiencing homelessness in the Cabot Square area of Montréal.
According to Claire Davenport, the project was a response to a humanitarian crisis that has resulted as a consequence of the lack of appropriate acting on housing issues. The organisation gained independence from the Native Women’s Shelter of Montreal by gaining charitable status in 2021.
No, however the services provided to the community by the center are contributing to the search of social justice for those experiencing homelessness, which are disproportionately from Indigenous communities in Canada.
Yes, one of the priorities of the design and execution of the renovation was ensuring the safety of all visitors, including having spaces for dialogue with a sense of home. The site has a designated space for interventions, created for safe listening and crisis management.
People experiencing homelessness in Montreal.
The space belongs to a non-profit organisation. Even though it is not public, it is a welcoming space, open to all communities and individuals who might benefit from the centre’s services.
Resilience Montreal, located in Cabot Square, was created through the adaptation of a former sushi restaurant into a safe and welcoming space for the users. The organisation behind the project aimed for a design that would transform the site into an environment that felt like home. According to architect Claire Davenport, Resilience was intended to become a welcoming space for all cultures, far from sterile institutional aesthetics.
The space was divided by function. Each area is connected to the others thanks to a design that allows for a natural flow of movement. This ensures the safety and brightness of all spaces. The site has an open kitchen and cafe-bar, a quiet space for interventions, a place to wash up, a resting zone, a laundry service, a garden as a welcoming area, outdoors benches, and an electric fireplace. They use warm, bright colours for the walls and furniture, inspired by the northern lights, a reference to home for many of the visitors.
The design and implementation project lasted a few weeks, and was possible with the help of 150 volunteers. For Davenport the space provides many formal lessons for shelter design, such as ensuring the complete visibility of all spaces for security purposes, and creating participatory design processes with the actual users, to ensure people’s needs are being translated into the spatial forms.
Architect Claire Davenport, the Resilience Montreal team, and Architecture Without Borders Québec worked over several weeks to strategically transform the former sushi restaurant “into a series of spaces that were safe, warm, flexible, and welcoming to a diverse population” (Davenport). The design process was focused on answering two main questions: what needed to happen in the space? and, how would they want it to feel? The design team focused on creating adequate conditions for the users by ensuring the space had a home-like environment instead of a generic, sterile feel to it.
According to Davenport, the design decisions were coming from the Resilience team, and her role as an architect was supporting them with technical knowledge. For the design process, they held a one-day design workshop with the collaboration of Architecture Without Borders Québec.
Services provided in the space:

is an author, speaker, columnist, and podcaster in the fields of architecture and decorative arts. She is completing her MA in Art History at Concordia University, Montréal, and holds a Bachelor of Commerce with a major in Marketing from John Molson School of Business. She studied Industrial Psychology in Los Angeles, California. Sicotte is the author of two published books on design (2015, 2018) published by Les Éditions Cardinal.

is a Colombian PhD candidate in the Department of Art History at Concordia University. She has a background in architectural design and community activism and holds a master’s degree in Building and Urban Design from the Bartlett School of Architecture in London, England. Her interests focus on socially-engaged art, social movements, collaborative activism in post-conflict scenarios, collectively-produced art, and art produced in relation to the built environment.

is a PhD candidate in Humanities at Concordia University. His research focuses on spatial agency, social aesthetics, youth narratives, and graphic representations of urban memory. He has published on the relationship between children, play, and public space in Cartagena, Colombia. He has also worked as an editor on literary projects, including Territorio Fértil, which received the María Nelly Murillo Hinestroza award for Afro-Colombian literature.

is Associate Professor and Canada Research Chair in Architectures of Spatial Justice (Tier 2) at the Peter Guo-hua Fu School of Architecture at McGill University, Montréal, Québec, Canada. Her research interests include low-income housing and participatory design, civil protest and urban design, and campus landscapes and race. Her publications include the co-edited book, Orienting Istanbul (2010) and solo-authored book, Istanbul Open City (2018).

is an artist and a professor of Art History at Concordia University. Her work focuses on women and the history of the built environment, urban landscapes, research-creation, and oral history. She has published on the spatial history of the suffrage movement, public art, gardens, and the politics of urban change. In addition to her research on the spaces of restorative and transitional justice, she is leading an oral history project on the urban memories of diverse Montrealers.

is Associate Professor in the Department of Theatre at Concordia University, Montreal (Quebec, Canada). He is also the second co-director of Concordia’s Centre for Oral History and Digital Storytelling. His latest publications explore listening in the context of post-conflict performances of memory. For instance, see ‘Facilitating voicing and listening in the context of post-conflict performances of memory. The Colombian scenario.’ In: De Nardi, S., Orange, H., et al. Routledge Handbook of Memoryscapes. Routledge: London. (2019), and his article ‘Not being able to speak is torture: performing listening to painful narratives’. International Journal of Transitional Justice, Special Issue Creative Approaches to Transitional Justice: Contributions of Arts and Culture. (March, 2020)